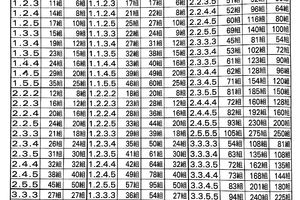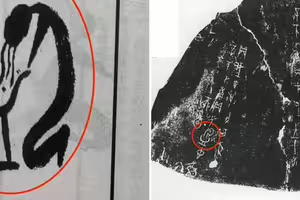處在頂樓的的建築空間通常是需要考量建材上的問題,由於陽光的直接曝曬,因此所必須承受熱度以及向下防滲的考驗都成為了頂樓建築所必須消化的問題。這次點子簿要分享的是一棟位於墨西哥的頂樓建築,小小的 14 坪空間利用了許多的環保建材,同時也種植了許多的植栽,搭配屋頂絕佳的視野,造就了這令人驚喜的夢幻小屋。
綠意圍繞的頂樓
 © homify / Windlock – soluciones sustentables translation missing: tw.style.陽台-門廊與露臺.modern 陽台、門廊與露臺 by Windlock - soluciones sustentables
© homify / Windlock – soluciones sustentables translation missing: tw.style.陽台-門廊與露臺.modern 陽台、門廊與露臺 by Windlock - soluciones sustentables
在建築外部的露臺空間,連結在牆面的綠意讓頂樓充滿蓬勃生意。而地磚的使用上也具有阻熱效果,加高的建築內部更是能兼顧雨天防滲的功能。
空心磚牆
 © homify / Windlock – soluciones sustentables translation missing: tw.style.陽台-門廊與露臺.modern 陽台、門廊與露臺 by Windlock - soluciones sustentables
© homify / Windlock – soluciones sustentables translation missing: tw.style.陽台-門廊與露臺.modern 陽台、門廊與露臺 by Windlock - soluciones sustentables
磚牆的設計更是讓人驚艷,空心的磚牆除了更便於植物攀爬生長外,也讓頂樓空間的通風性增加許多,加上可活動式的遮陽棚設計,就算是夏日在此也可以享受徐徐涼風。
隔熱建材 © homify / Windlock – soluciones sustentables translation missing: tw.style.客廳.modern 客廳 by Windlock - soluciones sustentables
© homify / Windlock – soluciones sustentables translation missing: tw.style.客廳.modern 客廳 by Windlock - soluciones sustentables
走入建築內部可以發現這裡利用金屬鋼架重塑了隔熱建材,這樣的設計讓內部空間將不會因為曝曬而聚熱,讓頂樓也能成為休憩娛樂的好場所。
特殊窗戶設計 © homify / Windlock – soluciones sustentables translation missing: tw.style.客廳.modern 客廳 by Windlock - soluciones sustentables
© homify / Windlock – soluciones sustentables translation missing: tw.style.客廳.modern 客廳 by Windlock - soluciones sustentables
窗戶使用推拉門的設計,並特別強調密封的狀況,以降低熱對流的現象。而大視野的窗戶也讓室外的綠意成為了室內的最佳的景色。
夜晚的燈火 © homify / Windlock – soluciones sustentables translation missing: tw.style.陽台-門廊與露臺.modern 陽台、門廊與露臺 by Windlock - soluciones sustentables
© homify / Windlock – soluciones sustentables translation missing: tw.style.陽台-門廊與露臺.modern 陽台、門廊與露臺 by Windlock - soluciones sustentables
在白天室內能夠得到良好的自然採光;當夜幕低垂,頂樓的燈火成為了黑夜極佳的照明,這樣的交互為利主要歸功於窗戶的設計,大片玻璃落地窗是良好採光的不二選擇。
開放的一側 © homify / Windlock – soluciones sustentables translation missing: tw.style.陽台-門廊與露臺.modern 陽台、門廊與露臺 by Windlock - soluciones sustentables
© homify / Windlock – soluciones sustentables translation missing: tw.style.陽台-門廊與露臺.modern 陽台、門廊與露臺 by Windlock - soluciones sustentables
建築的一側是完全與城市連結的,在這裡能感受到城市中人潮的流動,也能飽覽市區的景致。
溫暖的夢幻小屋 © homify / Windlock – soluciones sustentables translation missing: tw.style.陽台-門廊與露臺.modern 陽台、門廊與露臺 by Windlock - soluciones sustentables
© homify / Windlock – soluciones sustentables translation missing: tw.style.陽台-門廊與露臺.modern 陽台、門廊與露臺 by Windlock - soluciones sustentables
無論是夏夜或冬日,這樣的頂樓空間在建材的使用上提供了一個極為舒適的環境,通風與採光更是讓人讚嘆,夜裡亮起燈火的夢幻小屋是否也給你些許溫暖的感受呢?


































